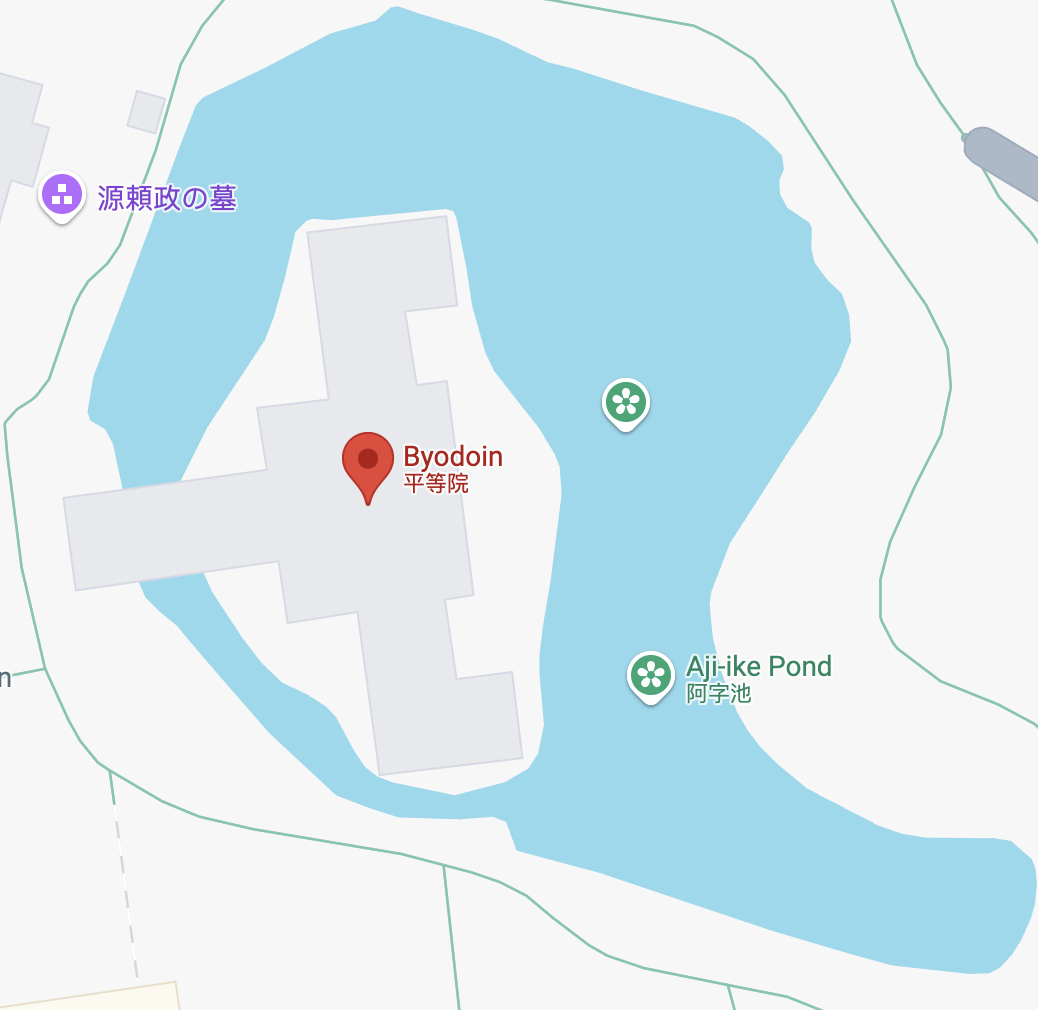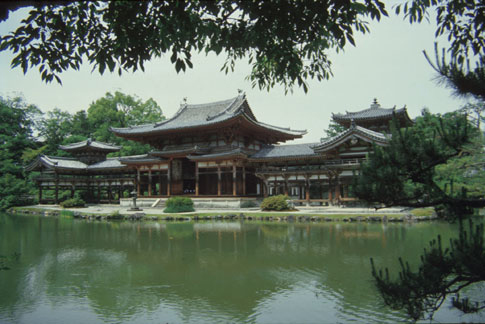
The Byodo-in at Uji faces a garden intended to simulate the Western Paradise of Amida Buddhism. This sort of "Amida" garden was not uncommon in the Heian Period, and remnants of such gardens can be found at sites like Saiho-ji, but only here at Uji can one see an extant Heian building confronting its pond garden. The central chapel and its flanking pavilions were originally part of a country estate built in the early eleventh century by Fujiwara Michinaga and remodelled by his son Yorimichi. The style of the architecture is Chinese--as one might expect in a Buddhist structure of the time--but the juxtaposition of a pond garden with pavilions connected by roofed corridors is an echo of the noble villas and gardens of the Heian Period. Choose a view point from the map or click Tour the Garden for more views of this garden.
One of the few surviving buildings of the Heian Period is the Byodo-in at Uji, located a few miles south of Kyoto. In the early eleventh century, Fujiwara no Michinaga built a country villa on this site, and in 1052 his son Yorimichi remodeled the buildings, adding an elaborate Amida Chapel fronting on the pond garden, a combination of architecture and natural beauty intended to evoke the Western Paradise of Amida Buddha. Other "Pure Land" gardens (jodo shiki teien) are known--Saiho-ji was originally an Amida garden before Muso Soseki converted the site to Zen, and the temple of Joruri-ji near Nara is another early Amida complex--but Byodo-in is by far the most famous example. Of this once-grand estate, only the chapel, the famous Phoenix Hall, or Hoo-do remains, and the garden to the south is only a pale shadow of what it once must have been. Recent scholarship indicates that the pond was once much larger than it is today, and that the Byodo-in and its island (Nakajima Island) were located some distance from the shore located to the west. But the juxtaposition of architecture and garden gives us at least some notion of how the great Heian villas and their gardens must have appeared. The architectural style of the Byodo-in is Chinese, as was deemed appropriate in a religious structure, and the design of the typical Heian villa would have been simpler and less symmetrical, but the combination of roofed corridors leading to pavilions facing a large pond is approximately what one would have observed in a Heian estate. The orientation is different, however. Most shinden villas faced south according to the geomantic rules of Chinese and Japanese planning, but the Byodo-in faces east, a logical shift considering the fact that a person viewing the pavilion across the pond would be looking in the direction of the Western Paradise. Recent excavations have revealed a pebble beach that links the Byodo-in to earlier temple gardens.

This is the view of the building from across the pond.
